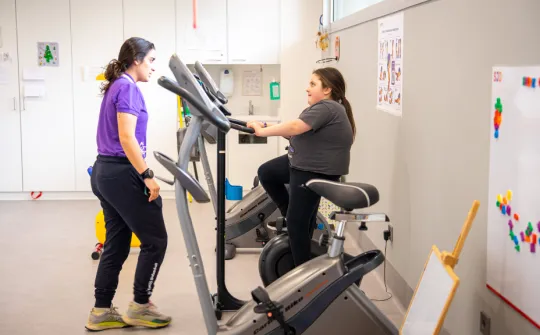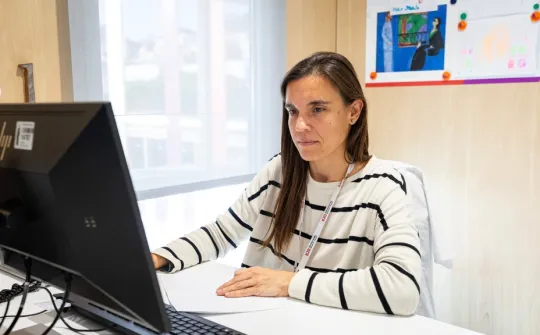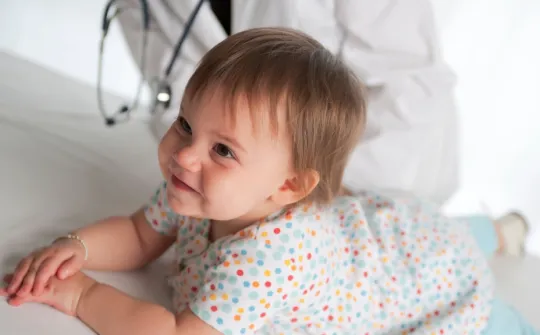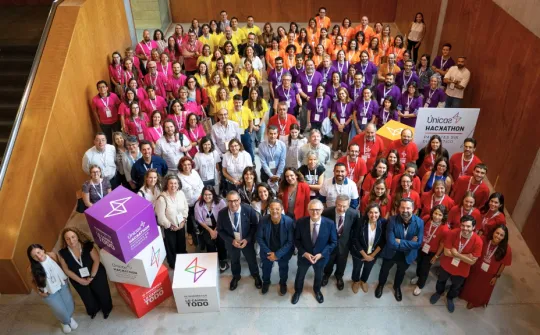The children's admissions and maternity buildings, connected thanks to the new communications hub

SJD Barcelona Children's Hospital has created play rooms on all the wards and has created the first hospital playroom for children with severe disabilities admitted to the hospital
The aim of the communications hub, a new vertical communications space which completes the hospital's 2005-2020 refurbishment plan, is to connect two historically separate buildings: children's admissions and maternity. The new hub has two much larger, more accessible lifts, which we hope will reduce waiting times.
This new space also has playrooms in six children's admission wards. The spaces are specially designed for particular age groups and, in certain cases, for very specific patient profiles. For example, a playroom has been created for babies and younger children on the sixth floor, with spaces where they can crawl; on the seventh floor there is a room for boys and girls over six years old with a slide; on the eighth, a space designed to carry out activities and put on shows and on the tenth, a room for young people and adolescents. There is also a new reading and study room on the fifth floor.
The first playroom created for children with severe disabilities
Hospitals have traditionally had spaces for the rehabilitation of patients with severe disabilities, but no rooms where they can simply play and spend their free time while they're in hospital. The new room is on the ward where most patients with neurological diseases are admitted and it has a sensory curtain, a ball pool and a wheelchair-suitable circuit activated by sensors that make it light up as the patients go through.
To design the playrooms, the patient Quality and Experience team involved healthcare professionals, families and patients and held several workshops to find out what they needed and what suggestions they had. Through these workshops it became clear that the recreational areas were mainly designed for boys and girls aged 5 to 11 and that there was a lack of leisure areas for babies and for patients with multiple disabilities, this being one of the groups that need to come to SJD Barcelona Children's Hospital most often.
The rooms have been designed so that children, young people and their families can use them at any time of the day, as the play elements are integrated. To help the areas run well, volunteers will be there at set times to offer games and workshops. In this first stage, because of the restrictions for the pandemic, capacity will be very limited.
The new playrooms will be sponsored by the companies that are collaborating with SJD Barcelona Children's Hospital as part of the 50th anniversary of its installation in Esplugues de Llobregat. This celebration has been awarded the status of Event of Exceptional Public Interest in Spain's most recent Finance Law, which allows companies to claim special tax relief of up to 90% of their donation. One of the rooms, the sixth, has already been sponsored by Fundació Nou Mil·leni.
Functional, sustainable and safe spaces
The communication between wards and the presence of playrooms will help to reduce the need for so much movement up and down and this will allow for better use of the lifts. Right next to each playroom there are also support spaces, such as rooms where healthcare professionals can meet with families when they have issues to address that need privacy. New work areas are also being opened for the teams on the same ward as where they provide care.
There are also plans to set up a laundry service in the area, particularly useful for families who have long stays, and water dispensers and vending machines for coffee, drinks and food have been put in. A special ambience has also been created in the new entrance area of the lobby, with projections that make waiting times more entertaining for families and patients.
From the outside of the building you can see that the façade of the hub is different to the rest of the admissions building. The space was created based on the concept of passive architecture, which aims to save energy and reduce the impact of light and heat on the façade and, consequently, on the spaces inside.
As the Hospital was built in the 1970s, we were also able to adapt the new hub to the new safety and evacuation regulations. Over time, structures like the fire escape had become obsolete. Thanks to the work on the new communications hub, the fire escape has been refurbished; it may not be very visible but it is no less important for the hospital.



